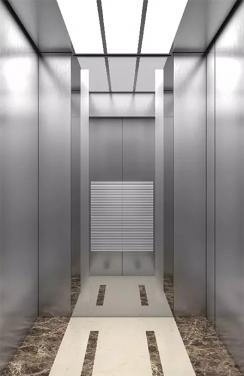
Elevator Trunking Design And Installation Process Knowledge
Jun 11 2019
Machine room trunking installation
According to the design of the above-mentioned machine room trunking, the machine room trunking is divided into strong and weak electric double-line slots. Before laying, the installation engineer should check the position of the main elevator components such as the control cabinet and the main unit according to the layout plan of the equipment room, and check whether the specifications of the trunking are correct. GB50303-2002 "Building Electrical Engineering Construction Quality Acceptance Specification" applies the following requirements to the trunking: "Metal conduits and trunking must be grounded (PE) or connected to zero (PEN) reliably, and meet the following requirements: (1) galvanized The steel conduit, flexible conduit and metal trunking shall not be welded across the grounding wire. The cable between the two cards connected by the special grounding card shall be a copper core flexible conductor with a cross-sectional area of not less than 4 mm2. (2) When non-plated When the zinc steel conduit is screwed, the two ends of the joint are welded across the grounding wire; when the galvanized steel conduit is threaded, the two ends of the joint are fixed with a special grounding card to bridge the grounding wire. (3) Metal trunking Not used as the grounding conductor of the equipment. When the design is not required, the length of the metal trunking is not less than 2 and is connected to the ground (PE) or zero (PEN) trunk. (4) Both ends of the connection between the non-galvanized metal trunking The copper core grounding wire is bridged. The two ends of the connecting plate between the galvanized metal wire grooves do not cross the grounding wire, but there are not less than two connecting fixing bolts with anti-loose washers at both ends of the connecting plate."
According to the design of the above-mentioned machine room trunking, the machine room trunking is divided into strong and weak electric double-line slots. Before laying, the installation engineer should check the position of the main elevator components such as the control cabinet and the main unit according to the layout plan of the equipment room, and check whether the specifications of the trunking are correct. GB50303-2002 "Building Electrical Engineering Construction Quality Acceptance Specification" applies the following requirements to the trunking: "Metal conduits and trunking must be grounded (PE) or connected to zero (PEN) reliably, and meet the following requirements: (1) galvanized The steel conduit, flexible conduit and metal trunking shall not be welded across the grounding wire. The cable between the two cards connected by the special grounding card shall be a copper core flexible conductor with a cross-sectional area of not less than 4 mm2. (2) When non-plated When the zinc steel conduit is screwed, the two ends of the joint are welded across the grounding wire; when the galvanized steel conduit is threaded, the two ends of the joint are fixed with a special grounding card to bridge the grounding wire. (3) Metal trunking Not used as the grounding conductor of the equipment. When the design is not required, the length of the metal trunking is not less than 2 and is connected to the ground (PE) or zero (PEN) trunk. (4) Both ends of the connection between the non-galvanized metal trunking The copper core grounding wire is bridged. The two ends of the connecting plate between the galvanized metal wire grooves do not cross the grounding wire, but there are not less than two connecting fixing bolts with anti-loose washers at both ends of the connecting plate."
Previous:
Elevator Safety Ride Instructions
News Center




